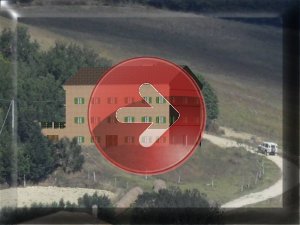 |
CHCH Progetto / Project |
|
|
CHCH Sviluppo Progetto / Project Development » CHCH Mappa / Map » CHCH Panorama / Landscape » Home » |
|
CoHousing Club Halfmoon
Il progetto prevede la ristrutturazione del casolare principale, di oltre 900 mq con alcuni corpi fabbrica adiacenti, la realizzazione della dependance oggi rappresentata da un fienile di circa 160 mq per piano (2 piani) e la sistemazione del prato circostante e realizzazione di un grande garage coperto (circa 180 mq) sfruttando la pendenza della collina, in modo che la copertura del garage va a completare l'ampliamento dell'aia di fronte al casolare principale della retta Mezzaluna.
E’ possibile espandere la volumetria di ciascun fabbricato di almeno +
20%. Inoltre, è possibile sviluppare il progetto anche sulle aree
confinanti (si veda tratteggio in colore verde) evidenziate nella pagina
relativa CHCH MAP.
The project entails renovating the main farmhouse, over 900 sqm with some adjacent buildings, the construction of an annex is now represented by a barn of 160 sqm per floor (2 floors) and the layout of the surrounding lawn and construction of a large underground garage (180 sqm) using the slope of the hill, so that the cover of the garage would complement the expansion of the threshing floor in front of the house main Mezzaluna ranch. It’s possible to expand the volume of each property at least + 20%. In addition, you can develop the project even boobies neighboring areas (see dotted line in green) highlighted on the page relating to CHCH MAP |
 |